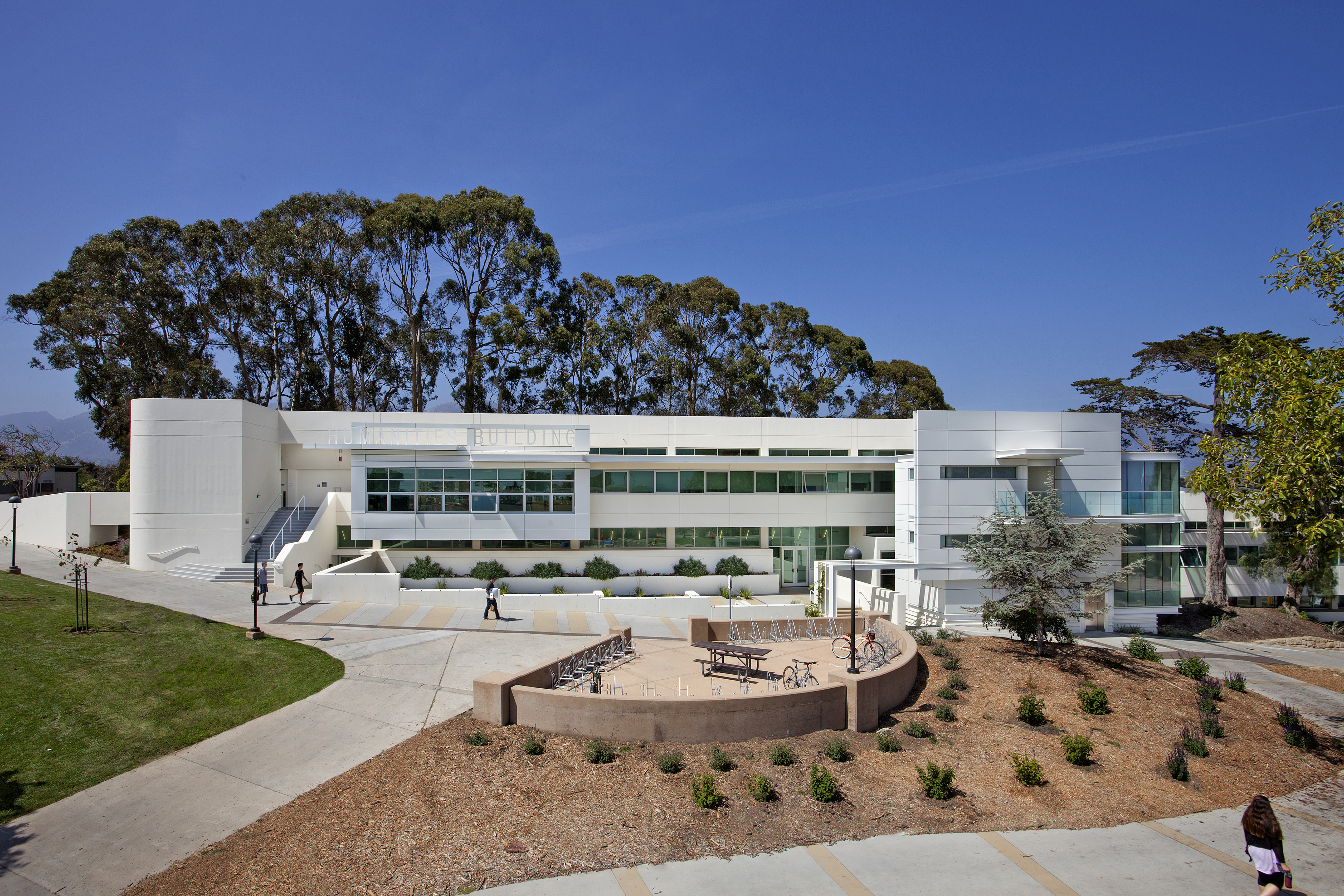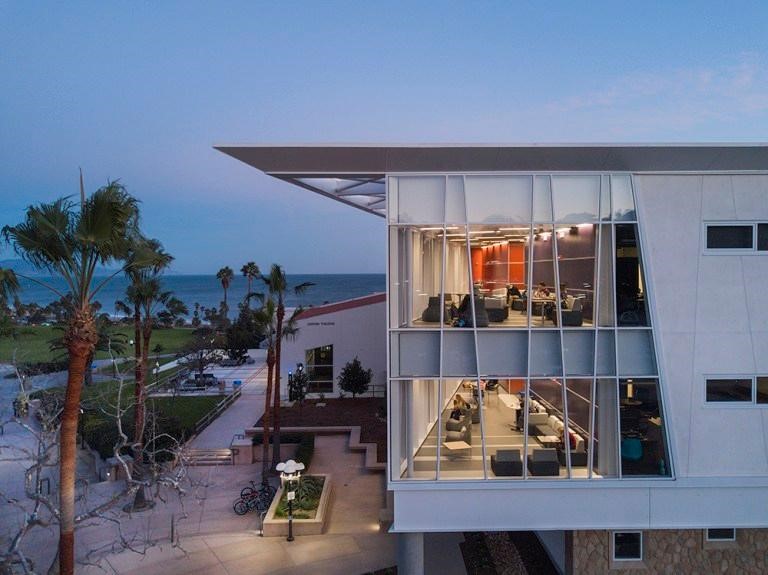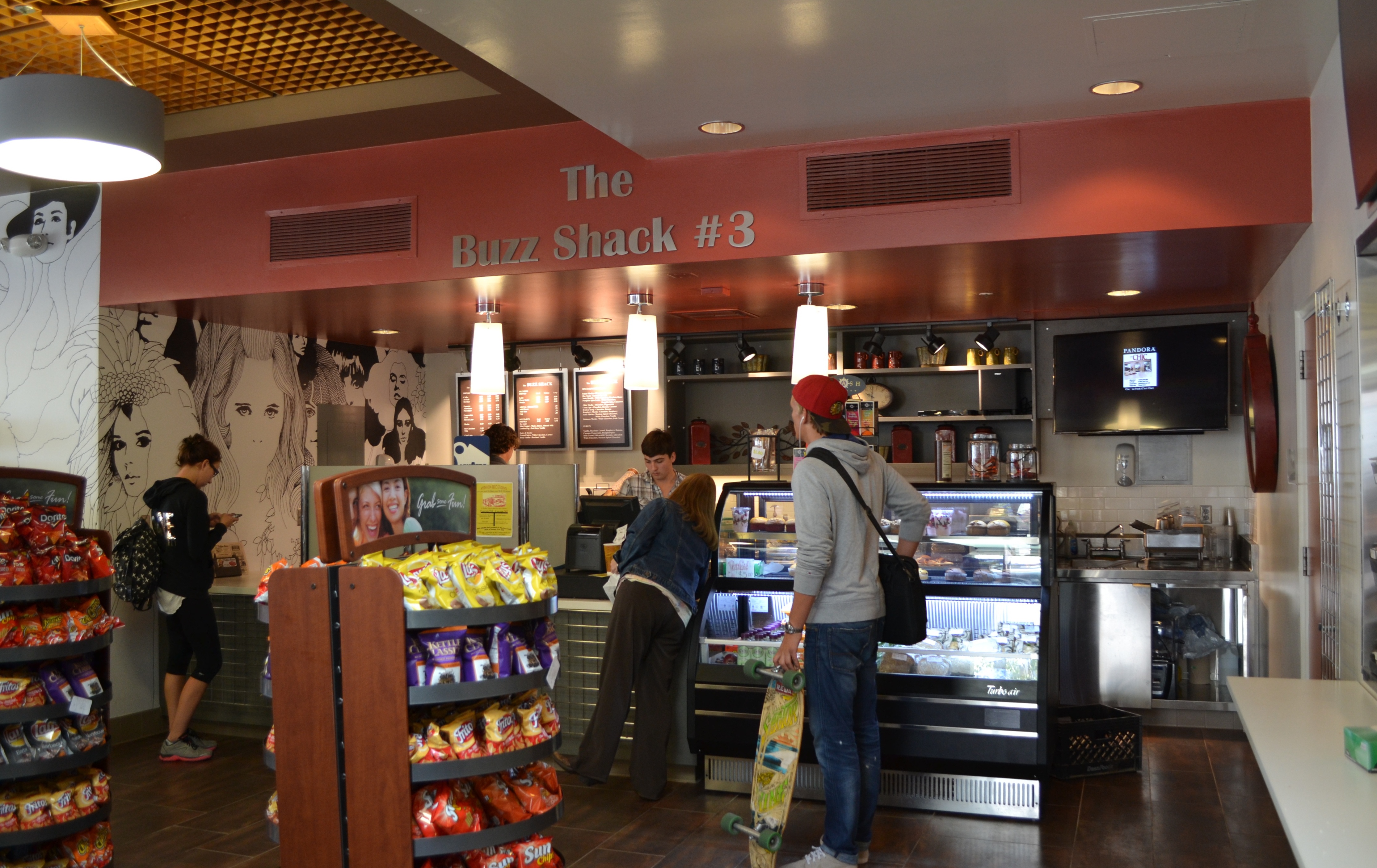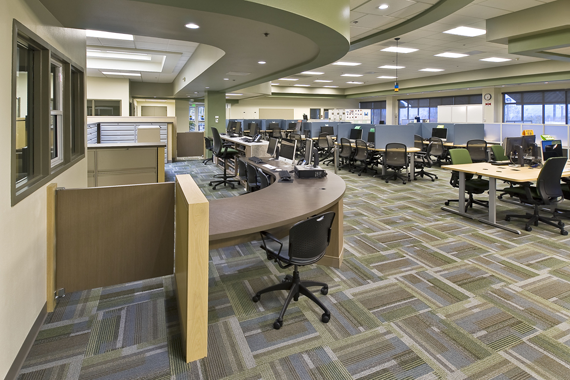Bond Measure V
Inquiry about Tax Payer Exemption
Tax payers cannot opt out of Prop 39 bonds (2008 Measure V). This is an Ad Velorem Tax. If it were a parcel tax, there is a provision for senior citizens to opt out. However, it is not a parcel tax. Santa Barbara Unified School District has a parcel tax, for example, where as SBCC does not. Please visit the County of SB website regarding Property Taxes for more information.
Measure V Overview
Measure V is the Santa Barbara City College construction improvement bond measure passed on the June 3, 2008 ballot. The bond measure provides a total of $77.2 million to help the college upgrade its deteriorating infrastructure and improve the campus physical environment. By law, Measure V funds cannot be used for operational expenditures or salaries.
The SBCC District Board of Trustees named seven community members to the Measure V Citizens Bond Oversight Committee in Fall 2008. Members serve on the committee for one or two year terms and may not serve more than two consecutive terms. The group, which meets three times a year, reviews expenditures, informs the public of the bond programs status, and provides an annual report to the Board of Trustees.
The majority of Measure V projects are complete, including the contstruction of the new West Campus Center building project. In addition to the major capital construction projects, several deferred maintenance projects are part of the bond program.
The modernization of the Drama/Music facility was partially state-funded with the remaining funding coming from Measure V. The project was bid in three packages: Core and Shell; Theater Specialties; and Audio/Visual. Construction began in June 2009 and continued until December 2011 when the project achieved substantial completion. The project includes a complete modernization of the classrooms, labs and two theaters and the construction of a new shared atrium lobby. The project also upgrades the entire facility to meet current accessibility and energy efficiency requirements. The Drama/Music Building and its two theaters are in use and are excellent examples of the College’s implementation of advanced technologies for instruction in one of its primary teaching facilities.

Construction began in September 2012 and was completed in February 2014. This project greatly improves existing teaching facilities, provides additional accessibility and restroom space, and replaces aging and outdated technology, along with other building-wide improvements.

After receiving Board of Trustee approval in October 2012 for utilizing remaining Measure V funds, the College completed the planning and design of the new West Campus Center. Construction began January 2015 and was completed in August 2018. This building houses approximately 30 new state of the art classrooms and will allow the College to remove many of the aging modular classroom buildings currently located throughout the Cliff campus. Obtaining Leadership in Energy and Environmental Design (LEED) Silver certification as a minimum level of certification was a project requirement and accomplishment.

The project modified the current layout of the snack shop and includes removal of indoor seating to provide a more customer friendly environment. No modifications were planned for the food preparation area however much of the display and dispensing equipment were replaced. Concurrent improvements by the College were made to improve outdoor seating areas.

This renovation project consisted of replacing finishes such as carpet and paint, reconfiguring the check in desk, converting a large media storage area into a new group study area, replacing and reconfiguring all computer stations and improving storage efficiency of media and equipment. Lobby upgrades were completed subsequently that support the refreshed appearance and functionality of this well utilized facility.

Completion of the electronic/wireless lock upgrade project has greatly improved the Colleges ability to quickly lock down all buildings in an emergency and addresses the Colleges long term needs for safety and security. Project includes the installation of devices on approximately 530 doors on buildings throughout all three campuses. Access to buildings and classrooms is managed through the Colleges existing Blackboard software system.
The project includes installation of a stone walking path through the majority of the garden and a circular seating area at one of the main entries to the garden. The project provides a more accessible path through the garden and allows visitors to enjoy the recent upgrades and beautiful setting created by the Environmental Horticulture department.
The project is for a Campus-Wide Emergency Notification System, which would enable the Administration to communicate directly with all classrooms throughout campus as well as provide the ability to broadcast emergency messages to all classrooms.
The project included the development of a phased plan for the removal of the numerous modular buildings throughout the Cliff campus. By addressing permitting and compliance issues this project realigned the College's commitment to provide a high quality educational environment by designing and building permanent, long term facilities. The project included the progressive removal of all modular buildings and, in most cases, restoration of land beneath to a natural condition and aligned with the college's Facilities Vision Plan.